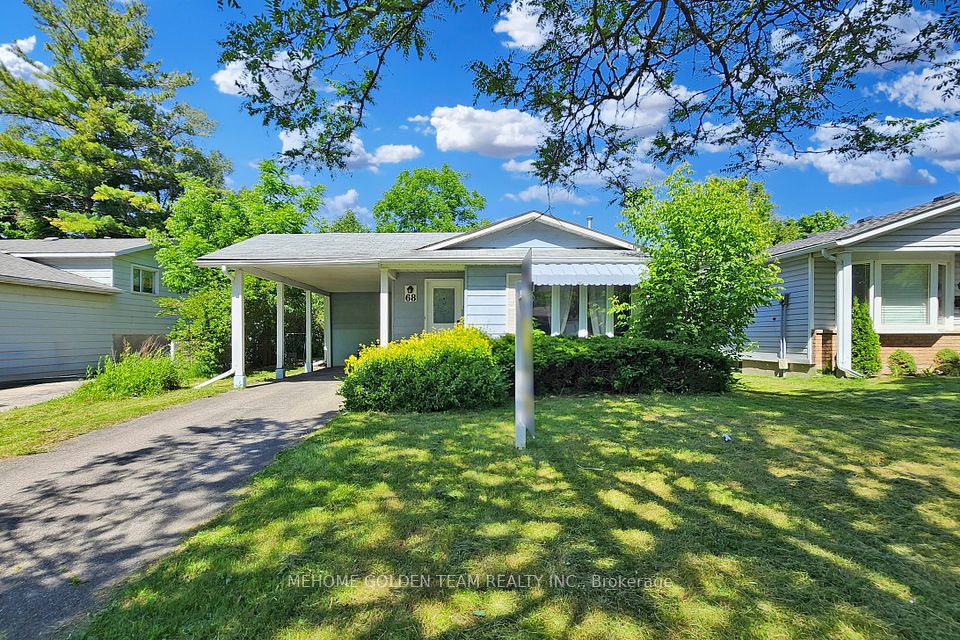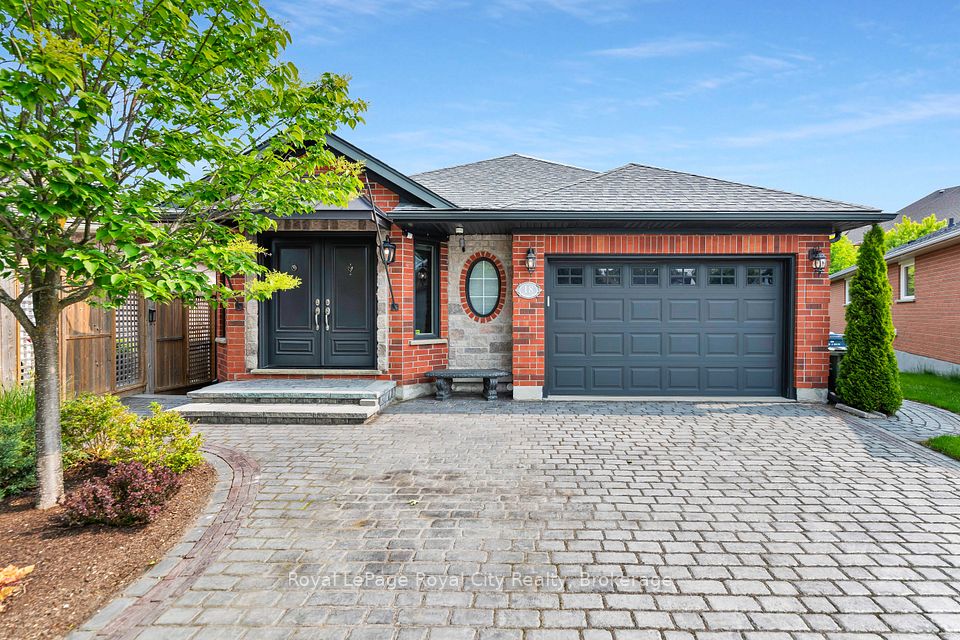$974,900
Last price change Jun 2
128 5th "A" Street, Owen Sound, ON N4K 1E6
Property Description
Property type
Detached
Lot size
N/A
Style
2-Storey
Approx. Area
1500-2000 Sqft
Room Information
| Room Type | Dimension (length x width) | Features | Level |
|---|---|---|---|
| Foyer | 3.5 x 2.3 m | Access To Garage | Main |
| Living Room | 6.7 x 6 m | N/A | Main |
| Dining Room | 3.2 x 2.6 m | N/A | Main |
| Kitchen | 4.6 x 3.3 m | N/A | Main |
About 128 5th "A" Street
You'd expect a gourmet kitchen, open concept design, huge principal rooms, spa-like bathrooms, extensive upgrades and high-end finishes in a home like this. And you'll find it all! But what this home really offers is lifestyle: situated on a quiet cul-de-sac overlooking the Sydenham river and backing onto conservation land; main floor living, but loads of room for guests or family; expansive, panoramic views along the river from the Mill Dam to downtown; walking distance to the library, market and Harrison Park; natural beauty in every season, even red-tail hawks perching in your private tree canopy; secluded decks to enjoy a quiet drink or soak in the hot tub. Only a handful of properties offer this kind of lifestyle: DONT MISS YOUR CHANCE !!!
Home Overview
Last updated
Jun 2
Virtual tour
None
Basement information
Finished with Walk-Out
Building size
--
Status
In-Active
Property sub type
Detached
Maintenance fee
$N/A
Year built
2024
Additional Details
Price Comparison
Location

Angela Yang
Sales Representative, ANCHOR NEW HOMES INC.
MORTGAGE INFO
ESTIMATED PAYMENT
Some information about this property - 5th "A" Street

Book a Showing
Tour this home with Angela
I agree to receive marketing and customer service calls and text messages from Condomonk. Consent is not a condition of purchase. Msg/data rates may apply. Msg frequency varies. Reply STOP to unsubscribe. Privacy Policy & Terms of Service.












